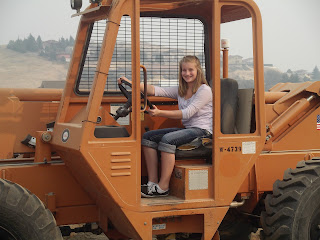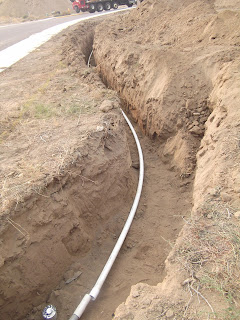Friday was a milestone in our house building endeavor. The bank finally had all of our paperwork together and we signed the construction loan documents!
This has been a very exciting albeit frustrating process at times. But it's amazing to look at our house now that the sub-floor is on and the framing for our covered deck is complete.
We are hoping to be completed somewhere around Christmas time.
 |
Looking south in the *crawl* space under the house. I can walk under it, so there isn't much crawling to do. |
The lighter colored wood is 3/4" plywood that will support our deck, which will be poured concrete.
When there isn't so much smoke, you can see town and the river,
















































